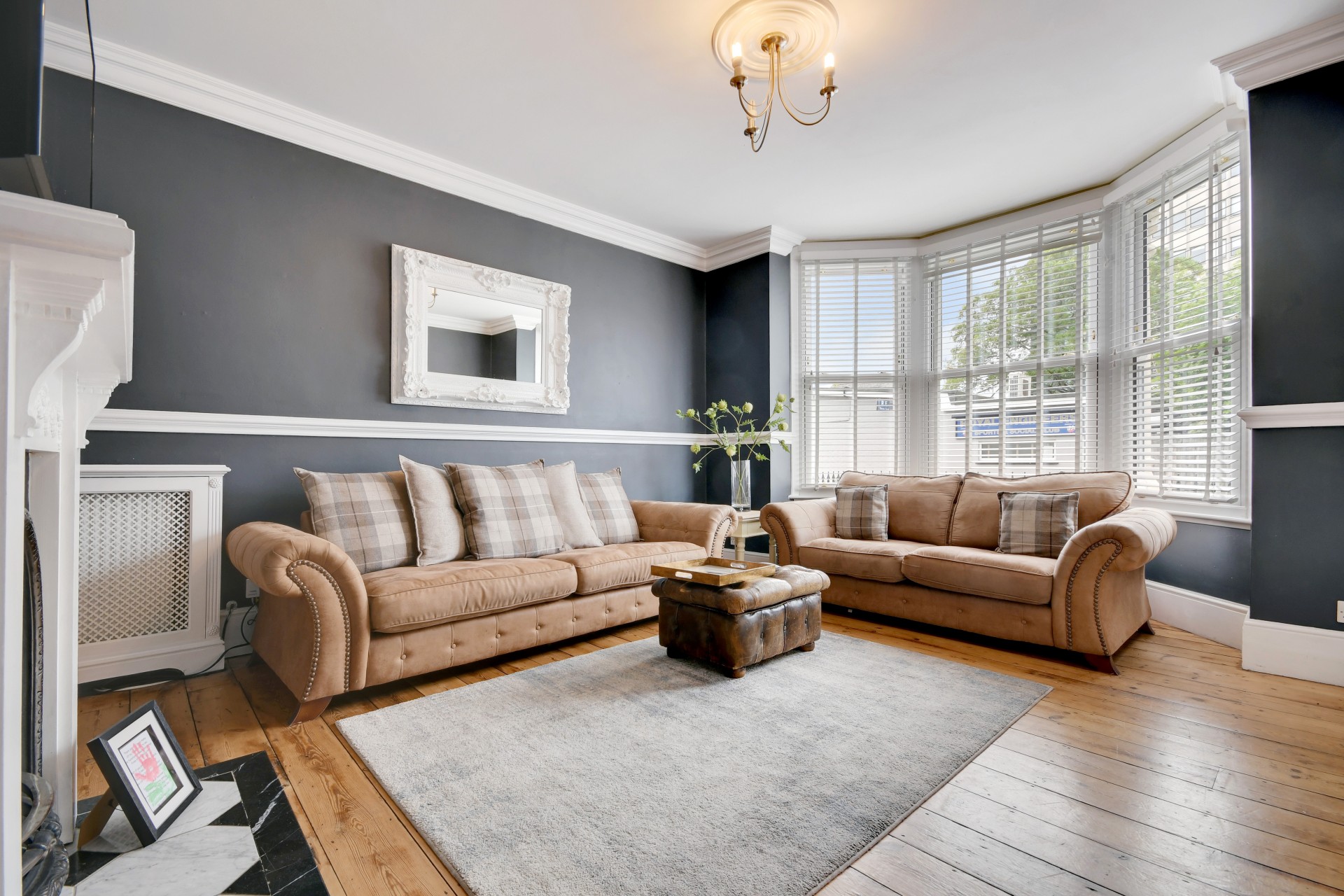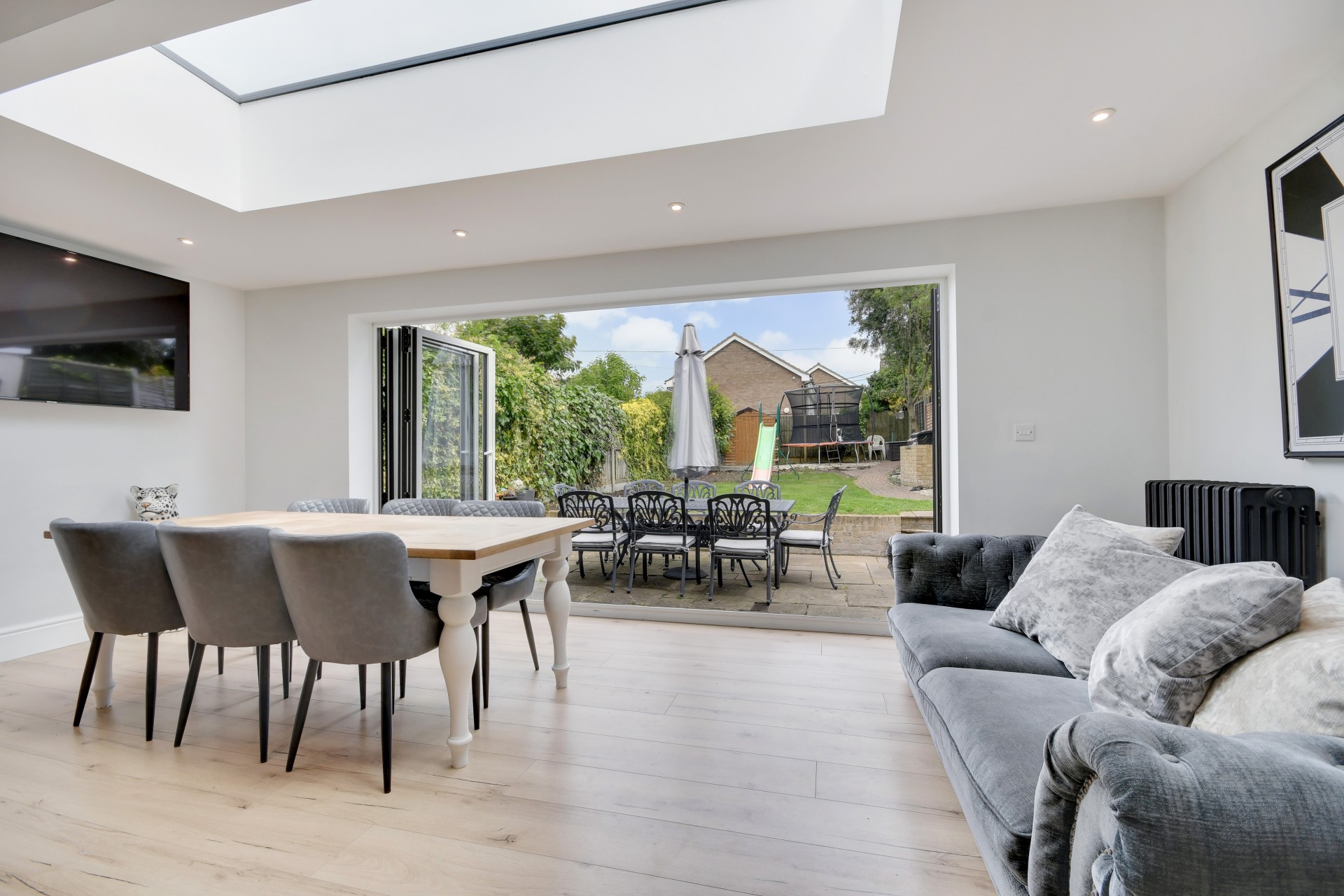

Meadowside, Chelmsford - £650,000
Meadowside, Chelmsford
CM2 6LN
£650,000 (Freehold)
4 Beds
2 Baths
Conveniently situated for easy access to the city centre and railway station and situated in a no through road is this extended and improved four bedroom semi detached Victorian property offering an impressive 1638 sq ft of accommodation. The property has been lovingly cared for and improved by the present owners and the accommodation comprises a reception hall with Mosaic tiled floor and staircase rising to the first floor. To the front of the property there is a sitting room with feature fireplace and a double glazed bay window with fitted plantation shutters. There is a good sized office/playroom and a ground floor cloakroom. The property has been extended to the rear and now provides a superb open plan kitchen dining/family area. The kitchen is fitted with a range of Quartz work surfaces and double inset sink unit. There is a range of base and eye level units and a central island unit with a ceiling mounted extractor hood above. There are twin ovens and a five ring induction hob. There is an integrated washing machine, dishwasher and fridge/freezer. The flooring is amtico and there is a large lantern light as well as bifold doors giving access out into the rear garden. On the first floor there is a split level landing and doors leading to all bedrooms and bathroom. The master bedroom is at the front of the house and has an en suite shower room as well as a walk-in wardrobe. There are three further bedrooms and a family bathroom/shower room with a freestanding roll top bath. The rear garden is approximately 60' in depth and commences with a patio area and is then laid to lawn. There is a shared driveway to the side with an EV charging point. We understand the driveway is shared with the neighbouring property.
The property is conveniently situated close to the city centre and therefore ideally placed for access to local shops and schools and is also close to a local retail park. The city centre which is approximately half a mile away offers a good selection of bars and restaurants as well as two cinemas and an excellent range of shopping facilities including a John Lewis. The recently refurbished railway station is less than one mile distant.
Tenure: Freehold
Band E is the Council Tax band for this property and the annual council tax bill is £2,649.57
As an integral part of the community, we’ve gotten to know the best professionals for the job. If we recommend one to you, it will be in good faith that they’ll make the process as smooth as can be. Please be aware that a small number of the parties we recommend (certainly not the majority) may on occasion pay us a referral fee up to £200. You are under no obligation to use a third party we have recommended.
Should you successfully have an offer accepted on a property of ours and proceed to purchase it there is an administration charge of £36 inc. VAT per person (non-refundable) to complete our Anti Money Laundering Identity checks.