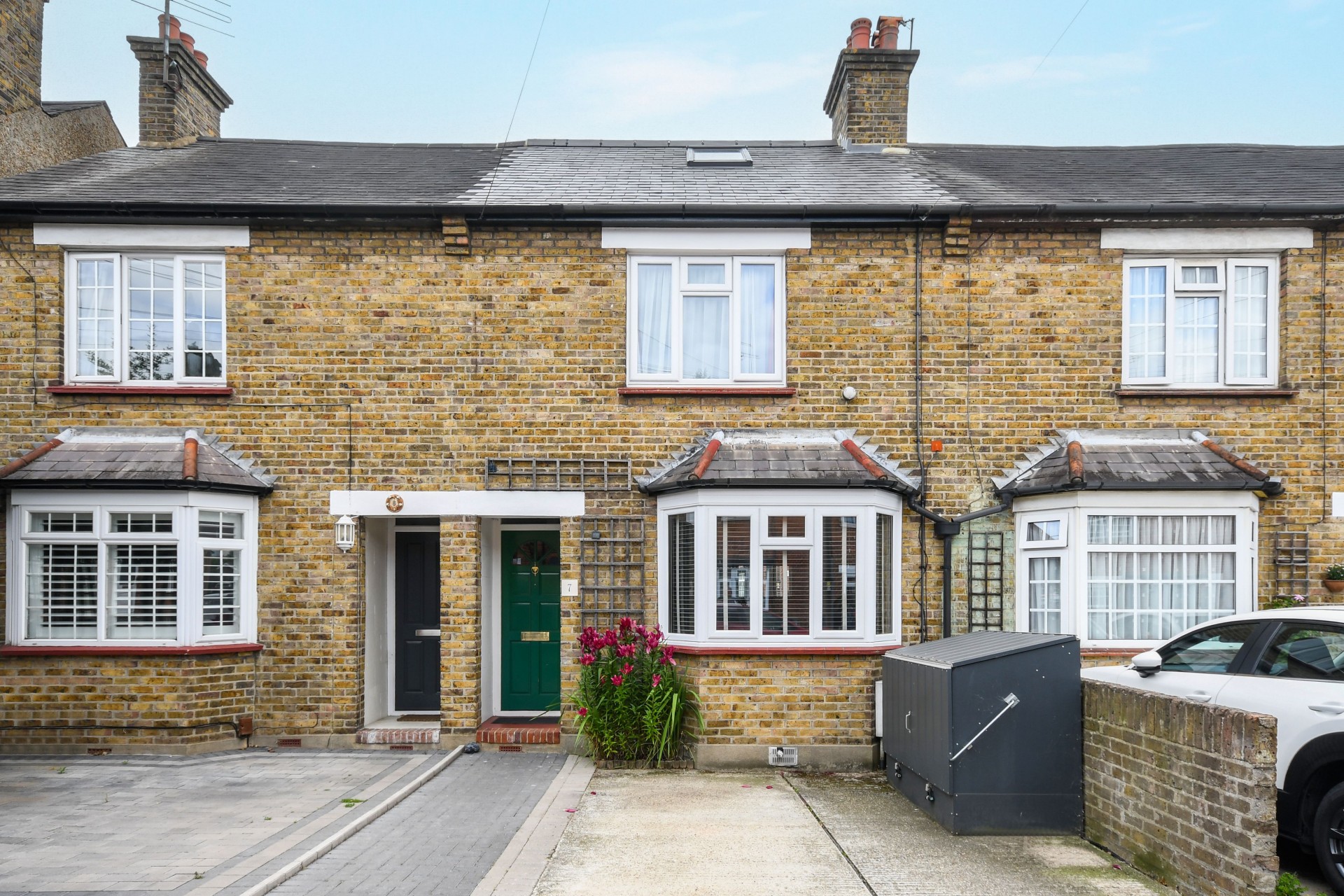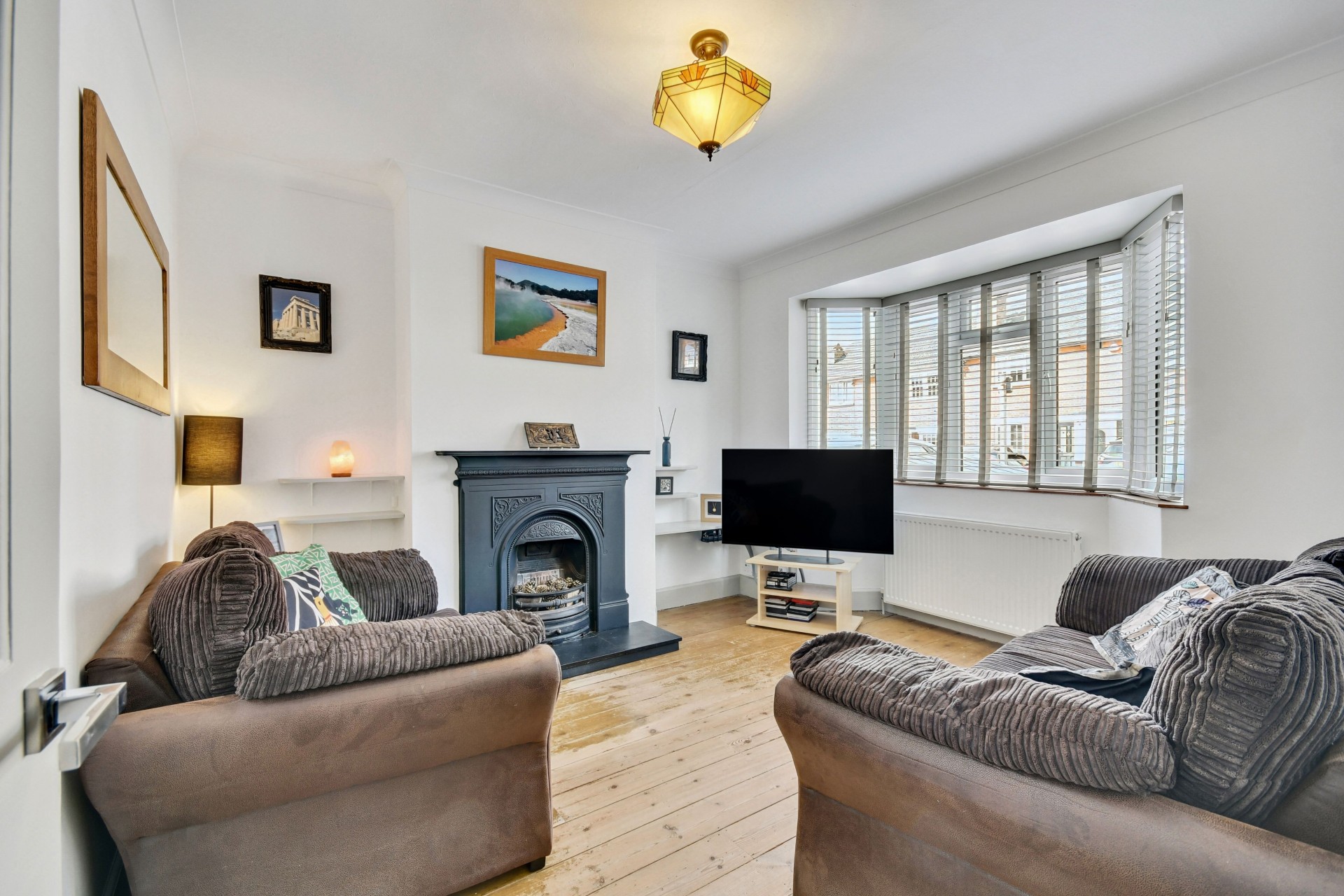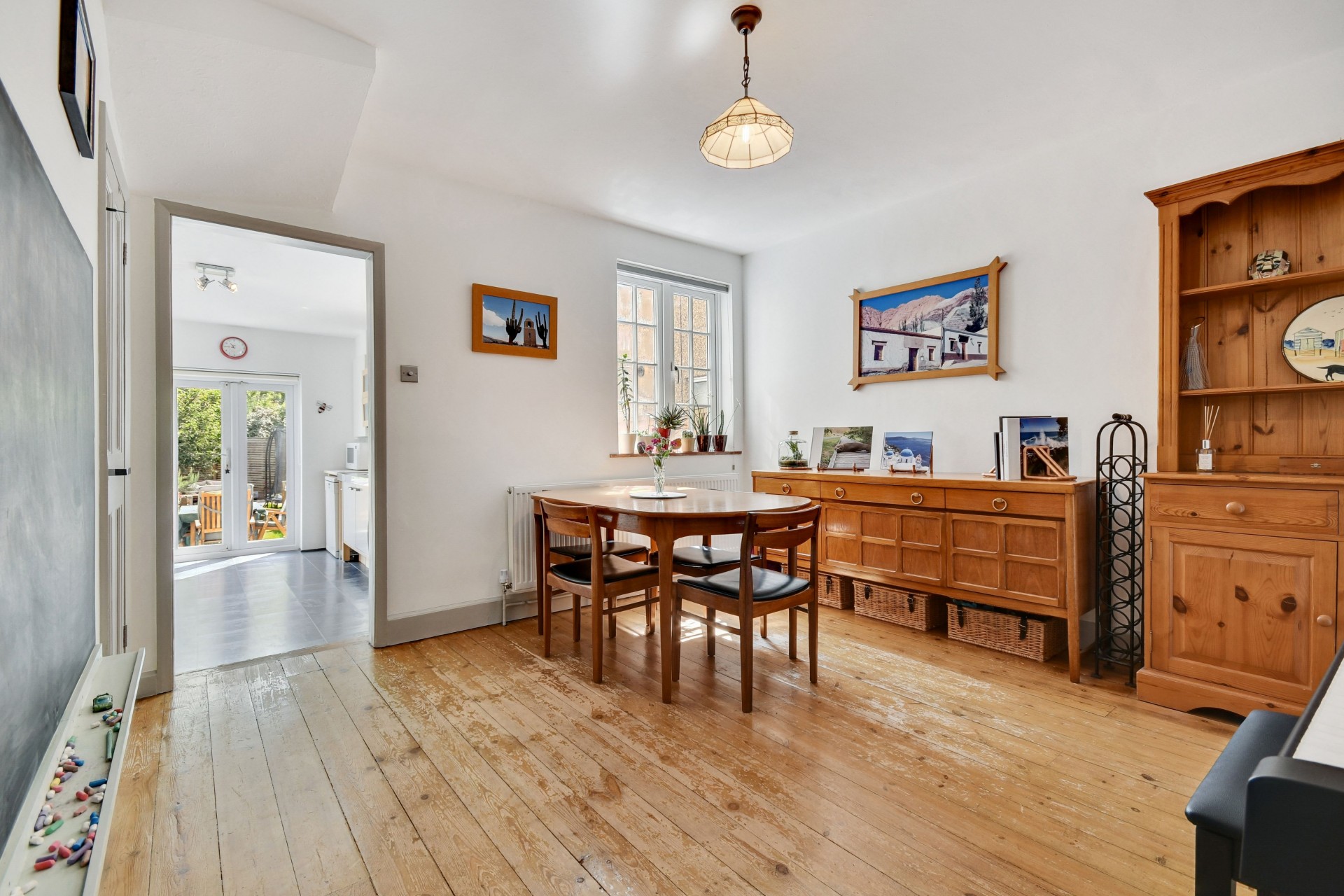


- £525,000
This established terraced house in Chelmsford offers spacious and well-presented accommodation arranged over three floors. The highlight of this property is the loft conversion with a rear dormer, which makes a total of five bedrooms. The layout includes two reception rooms, providing plenty of space for entertaining or family living. The property also benefits from two bathrooms, making it suitable for larger families or those who enjoy having guests over. Situated in a quiet cul-de-sac, this property is located in a sought after area. The unoverlooked rear garden, approximately 45' in length, offers a peaceful outdoor space for relaxation or al fresco dining with a patio and decking. The property is conveniently located approximately 0.5 miles from the train station, making it ideal for commuters. Other features of this property include Victorian style fireplaces and a well stocked garden. There is on street parking and off street potential to accommodate up to two cars. With its well-presented interior and desirable location, this property is sure to appeal to a wide range of buyers.
The house is located approx. 0.5 miles walk to Chelmsford station providing main line train services to Stratford and London Liverpool Street in approx. 36 mins. Chelmsford city centre is nearby and offers two large shopping malls and a pedestrianised high street hosting several national and international stores. The Bond Street shopping complex has a John Lewis department store, an Everyman Cinema and a range of restaurants, eateries and bars. Two highly rated grammar schools are under half a mile walk away - King Edward VI Grammar School (KEGS) for boys and Chelmsford County High School for Girls. Chelmer Valley Nature Reserve is very close with access to cycling paths into the city centre, Writtle and beyond.
Tenure: Freehold
Council Tax: The Council tax for this property is band C with an annual amount of £1,926.96
As an integral part of the community, we’ve gotten to know the best professionals for the job. If we recommend one to you, it will be in good faith that they’ll make the process as smooth as can be. Please be aware that a small number of the parties we recommend (certainly not the majority) may on occasion pay us a referral fee up to £200. You are under no obligation to use a third party we have recommended.
Should you successfully have an offer accepted on a property of ours and proceed to purchase it there is an administration charge of £36 inc. VAT per person (non-refundable) to complete our Anti Money Laundering Identity checks.
4.55m x 3.35m (14'11" x 11'0")