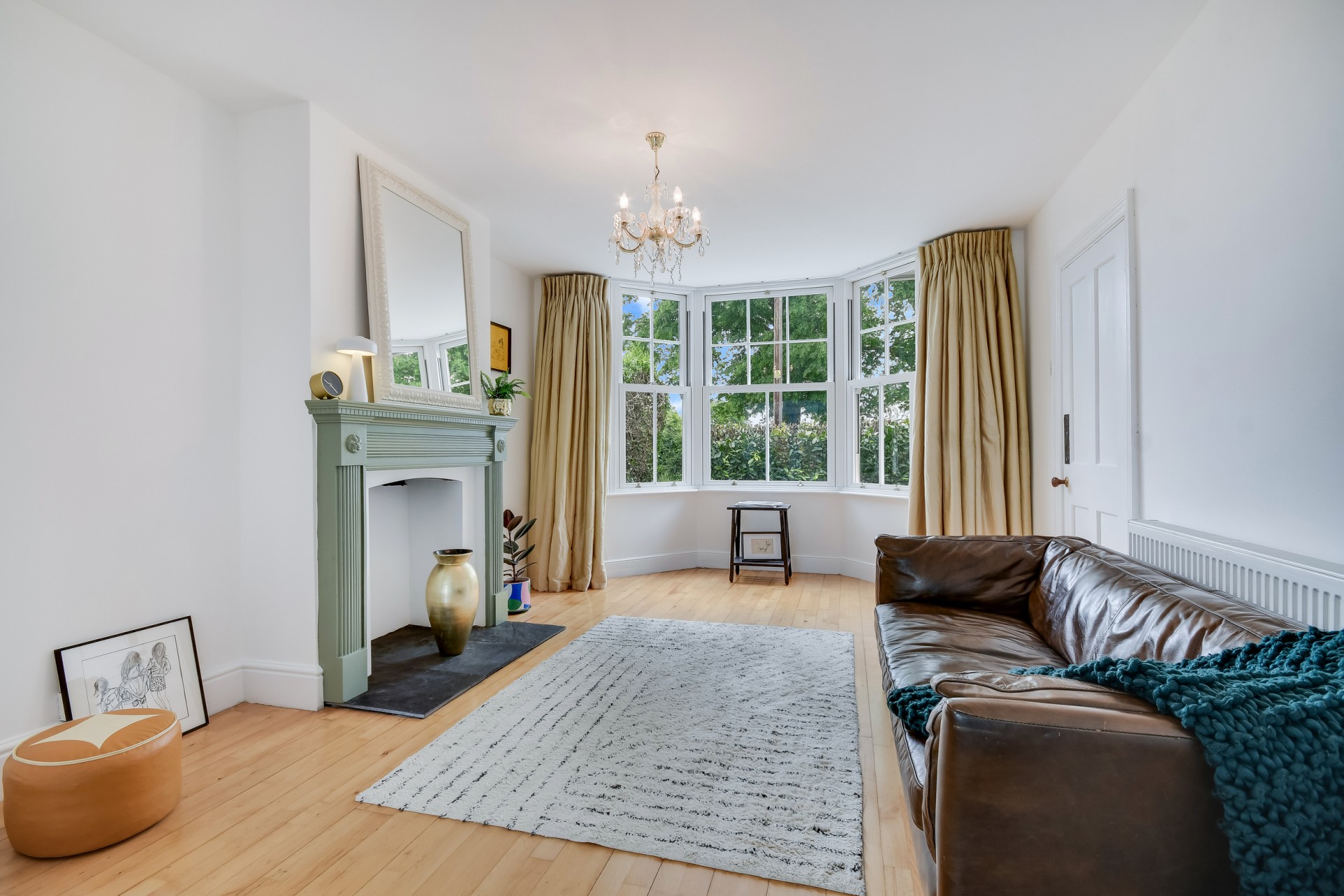This beautiful red brick bay fronted end of terrace home is being offered for sale in good order throughout and with no onward chain. Inside, there is an entrance hall, lounge with a large bay window, a through dining area which connects the reception space with a bright and airy open plan kitchen. There are three bedrooms and a first floor bathroom. Outside, there are front and rear gardens. The sellers have recently finished decorating and replacing the landing and bedroom 3 carpets allowing buyers to move straight in and settle quicker.
This traditional English village setting has a picturesque village green and duck pond and a beautiful Norman church set back from the village green. There is a super range of local amenities and eateries including the highly sought after Olio's on the Green and various traditional local pubs offering a selection of local ales and some serving hot food. Chelmsford City centre is located just 2.5 miles away which has a vibrant High Street and huge selection of places to eat, drink and shop. The railway station has a frequent service to London Stratford from 31 minutes and Liverpool Street from 36 minutes.
Tenure: Freehold
Council Tax: The Council tax for this property is band C with an annual amount of £1,971.04.
As an integral part of the community, we've gotten to know the best professionals for the job. If we recommend one to you, it will be in good faith that they'll make the process as smooth as can be. Please be aware that a small number of the parties we recommend (certainly not the majority) may on occasion pay us a referral fee up to £200. You are under no obligation to use a third party we have recommended.
Should you successfully have an offer accepted on a property of ours and proceed to purchase it there is an administration charge of £36 inc. VAT per person (non-refundable) to complete our Anti Money Laundering Identity checks.
Ground floor
Entrance hall
Lounge
3.56 m x 4.39 m (11'8" x 14'5")
Dining area
5.13 m x 3.68 m (16'10" x 12'1")
Kitchen
5.26 m x 3.23 m (17'3" x 10'7")
First floor
Bedroom 1
3.63 m x 3.12 m (11'11" x 10'3")
Bedroom 2
3.81 m x 2.95 m (12'6" x 9'8")
Bedroom 3
2.13 m x 1.57 m (7'0" x 5'2")
Bathroom
Outside
Front garden
Rear garden
15.54 m x 7.01 m (51'0" x 23'0")
Agents note
Please note that there is a right of access to the neighbouring properties within the terrace. We have been advised by the sellers that these houses now use their own rear access.
