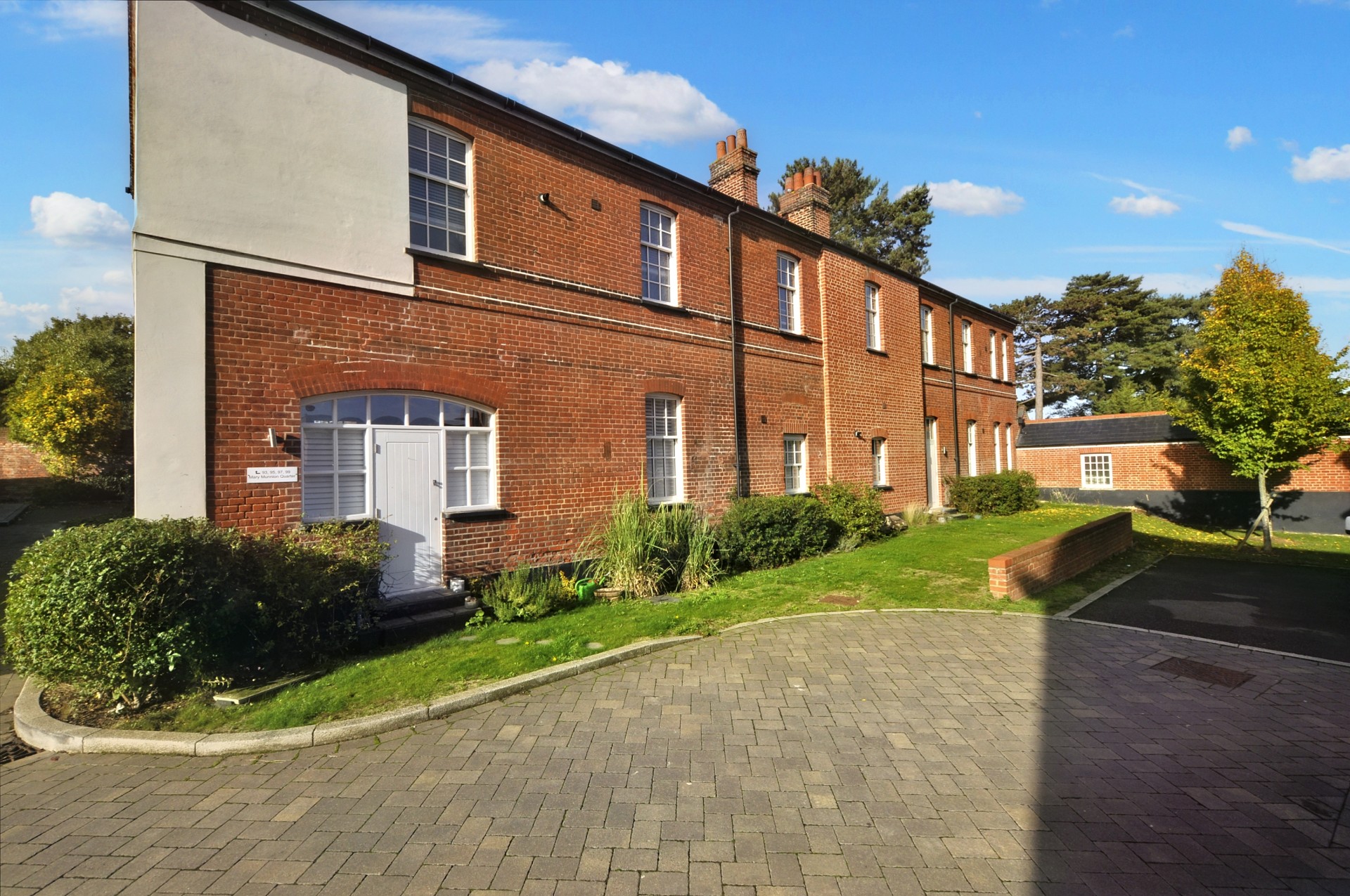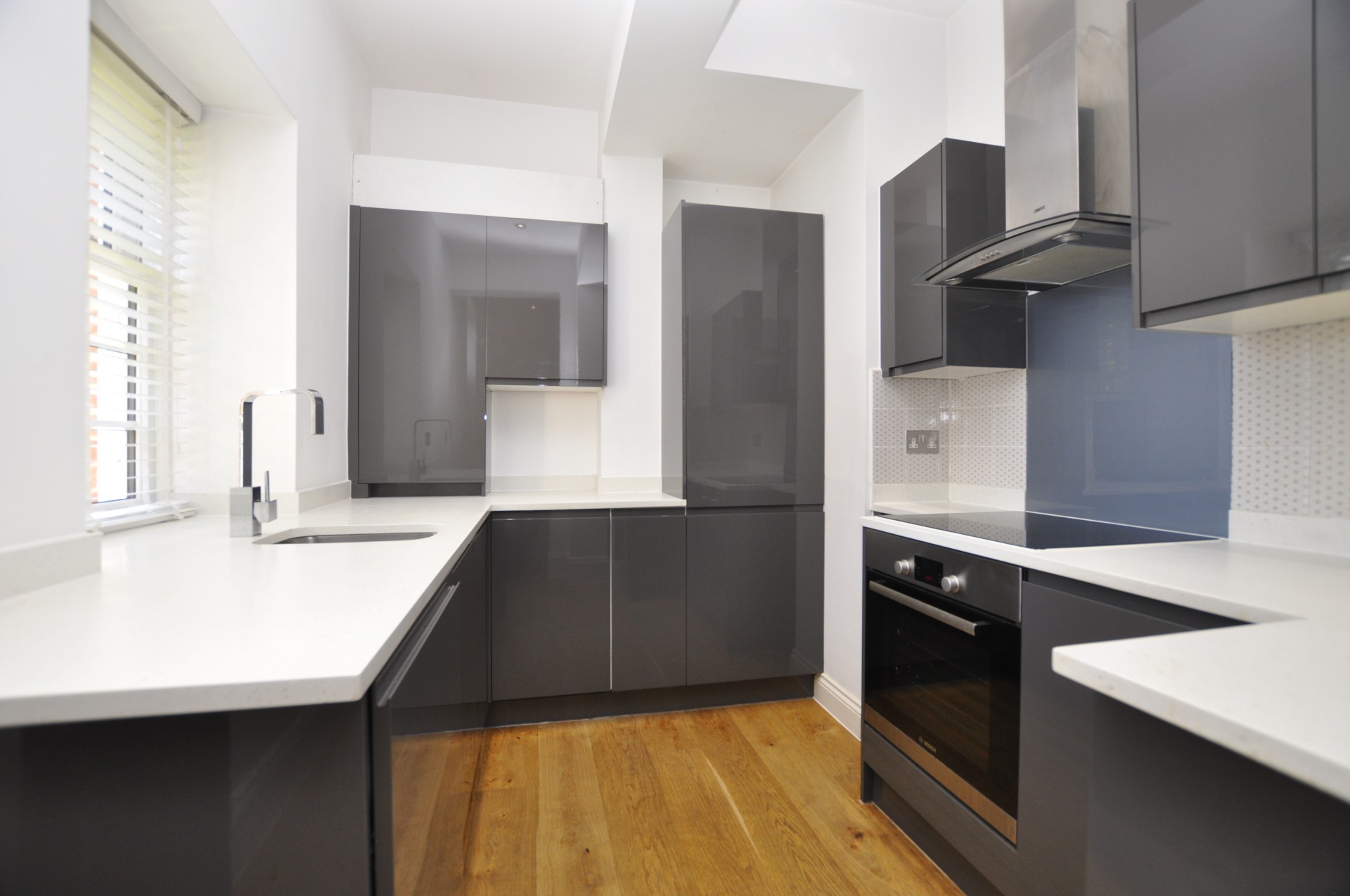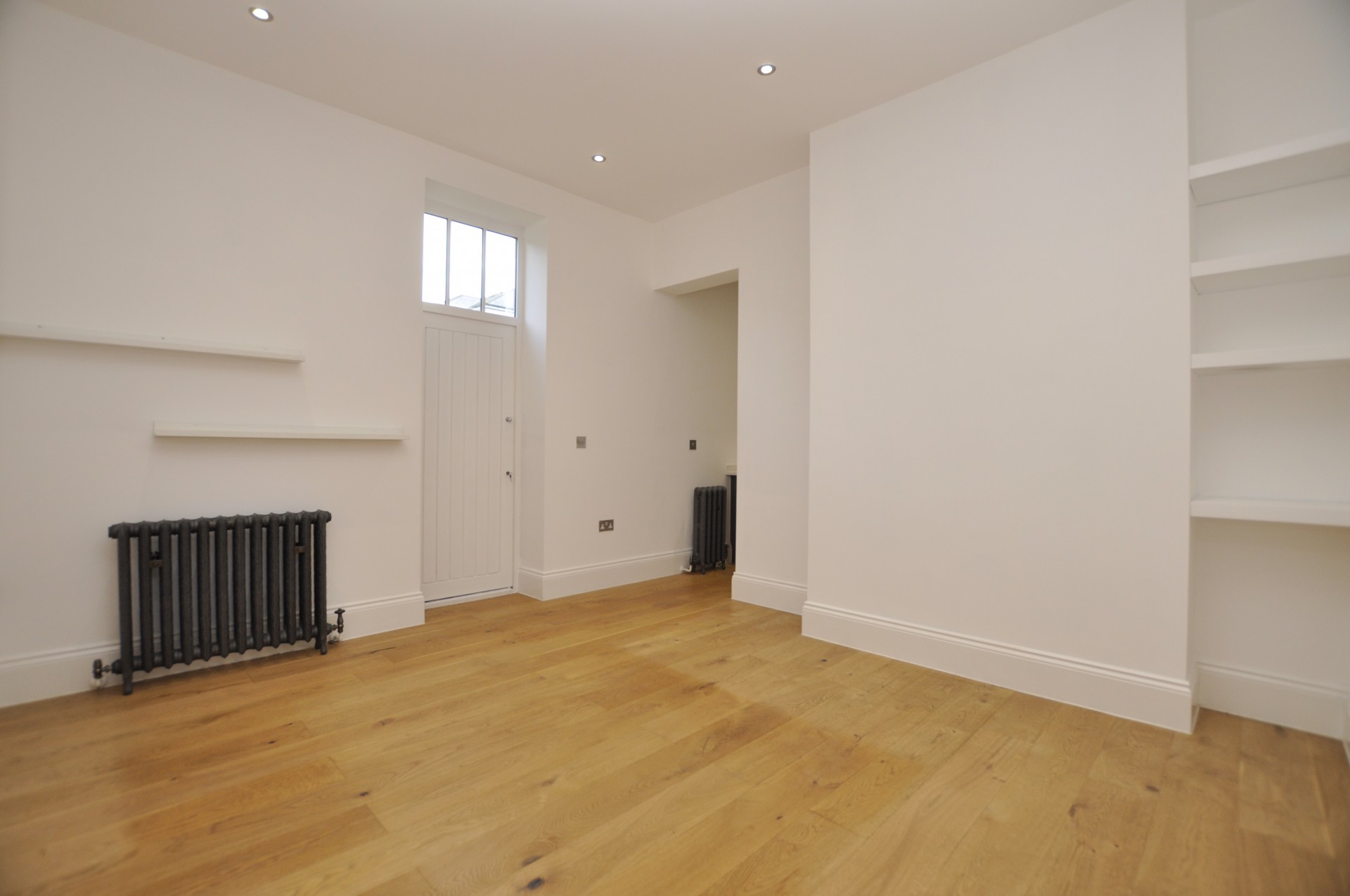


Mary Munnion Quarter, Chelmsford - £1,195 PCM
Mary Munnion Quarter, Chelmsford
CM2 9FT
£1,195 PCM
1 Beds
1 Baths
Available to rent is this beautiful ground floor apartment, boasting high ceilings, gas central heating and an allocated parking space. Inside, there is an entrance hallway, living room with access out to communal grounds, fitted kitchen with integrated appliances, a generously sized bedroom with a walk in wardrobe an a contemporary bathroom suite comprising a w/c, hand wash basin and bath with a shower overhead.
This property is ideally located in the sought-after St. Johns Development in Chelmsford. The City Centre is within walking distance, along with plenty of other amenities and shops, including a Tesco Supermarket just a 0.3 mile walk from the property. For commuters, the property benefits from excellent road connections, with easy access to the A12 and A414, providing access to London, Colchester, and other major cities in the region. The nearest railway station, Chelmsford, is a 1.6 mile walk away, offering direct services to London Liverpool Street in under 40 minutes.
This property is within Council Tax band C.
The annual Council Tax bill for this property is £1,926.96. This amount does not include any discounts or exemptions.
As an integral part of the community, we've gotten to know the best professionals for the job. If we recommend one to you, it will be in good faith that they'll make the process as smooth as can be. Please be aware that a small number of the parties we recommend (certainly not the majority) may on occasion pay us a referral fee up to £200. You are under no obligation to use a third party we have recommended. Please note that the Home Partnership do not take referral fees for contractors services relating to property maintenance.
Tenants permitted payments info:
We will charge a tenant the following:
1. to secure a property a holding deposit of no more than one weeks' rent;
2. a security deposit with a maximum of 5 weeks rent, or 6 weeks on a property with rent over £50,000 per year;
3. the rent;
* We may charge a tenant the following default fee's/payments:
4. default fee for late payment of rent (after 14 days);
5. reasonable charges for lost keys or security fobs;
6. payments associated with contract variation, at £50 or reasonable costs incurred if higher, when requested by the tenant;
7. payments associated with early termination of the tenancy, when requested by the tenant; and
8. payments in respect of bills - utilities, communication services, TV licence, council tax and green deal or other energy efficiency charges.
Tenants T&C's can be supplied on request.. holding deposit is refundable subject to the t&c's
Company Let Fee's Apply (non housing act tenancy):
Admin fee £300 inclusive of Vat
Tenancy renewal fee £150 inclusive of vat.
Entrance Hallway
Living Room
12' 3" x 12' 1" (3.73m x 3.68m) MAX
Kitchen
6' 4" x 9' 1" (1.93m x 2.77m)
Bedroom
12' 4" MAX x 17' 2" (3.76m x 5.23m)
Walk-In Wardrobe
4' 5" x 8' 8" (1.35m x 2.64m)
Bathroom
7' 5" x 7' 4" (2.26m x 2.24m). 7' 4'' (2.24m) reduces to 5' 5" (1.65m).
Allocated Parking Space