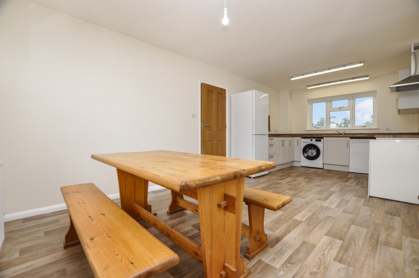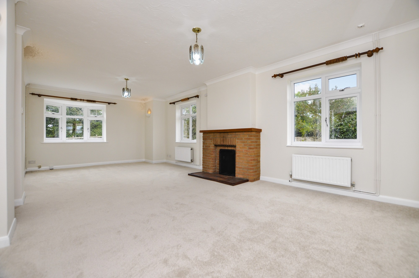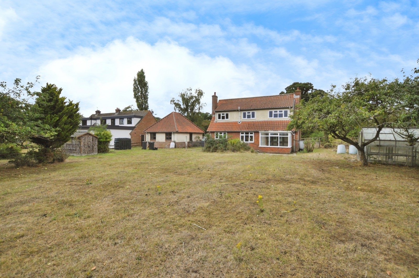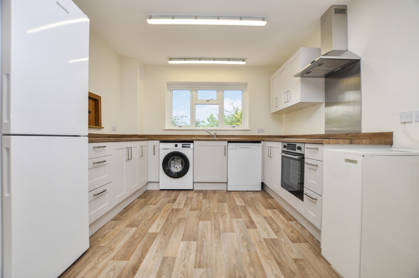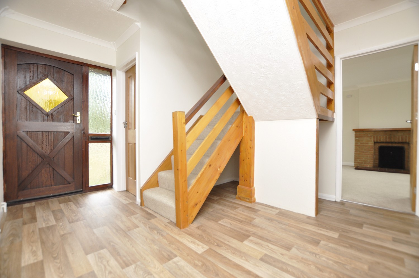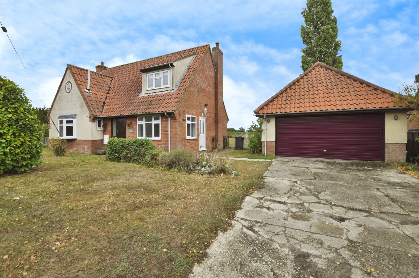
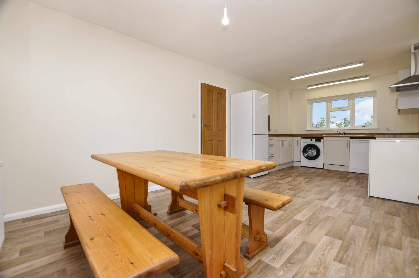
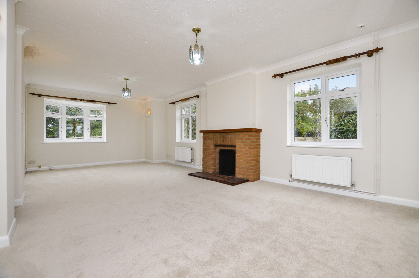
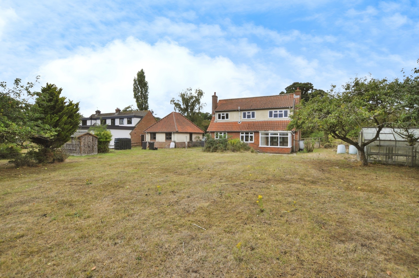
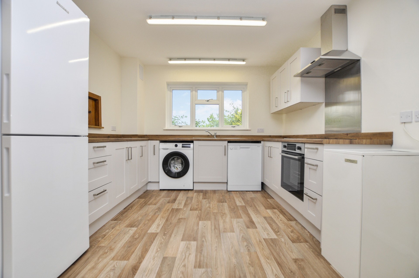
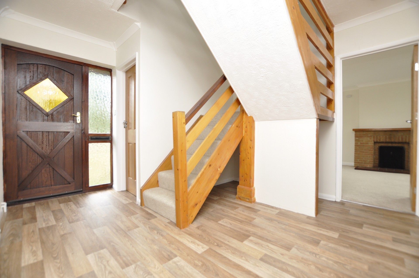
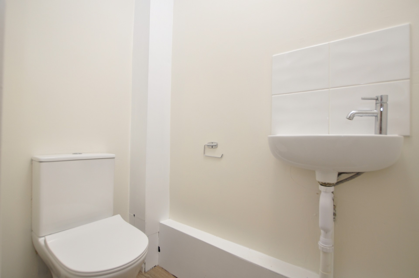
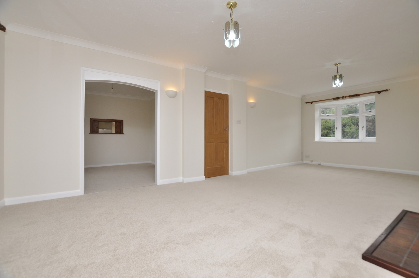
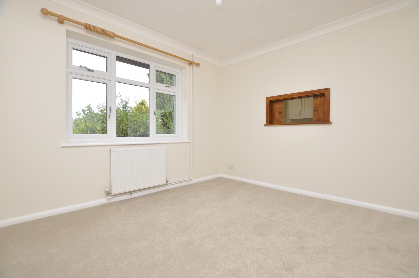
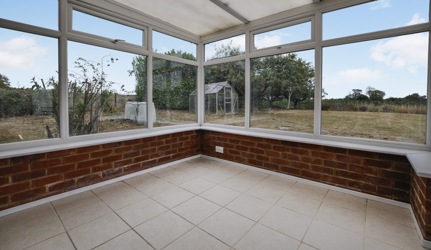
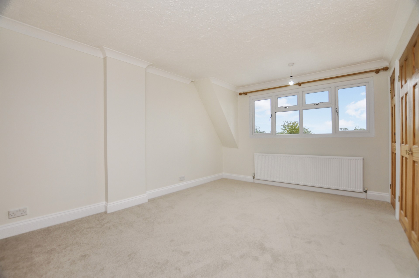
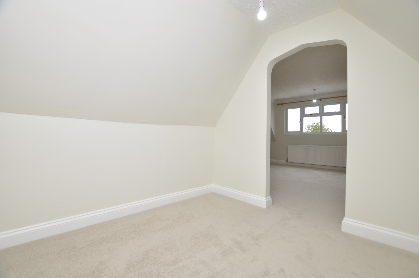
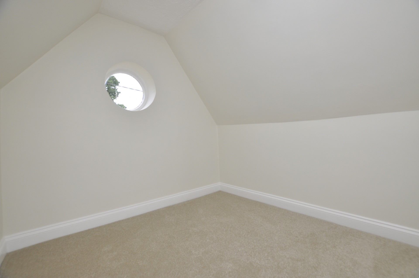
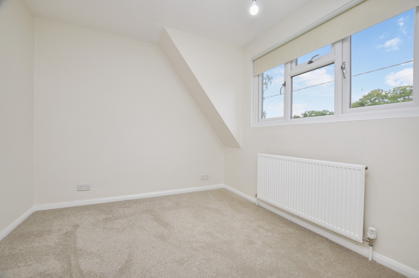
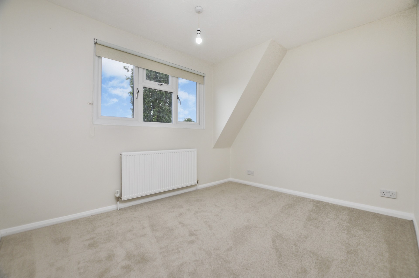
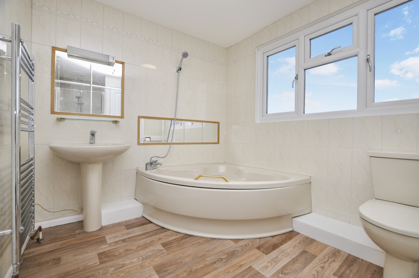
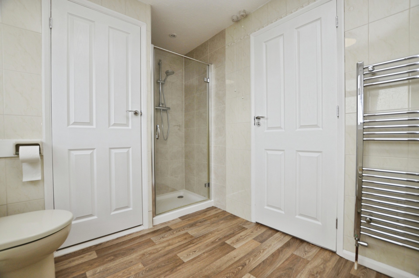
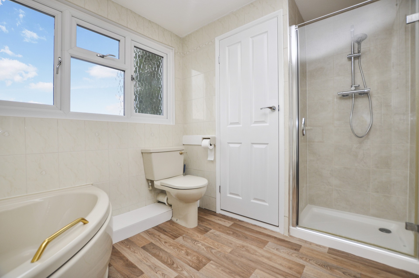
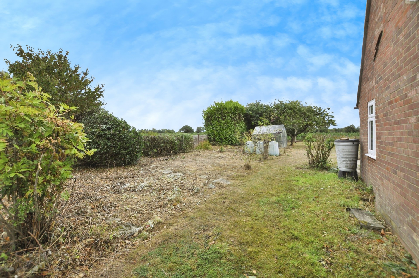
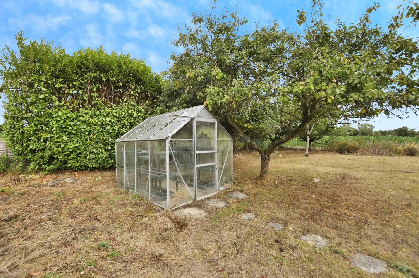
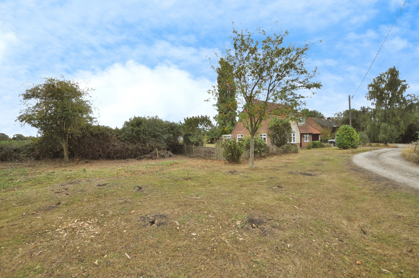
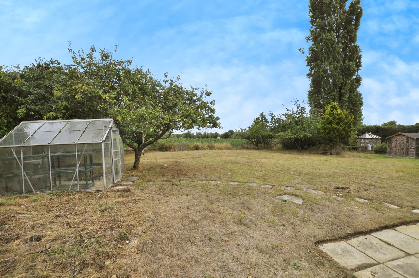
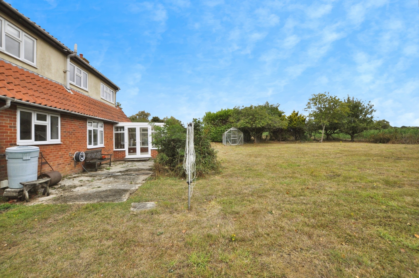
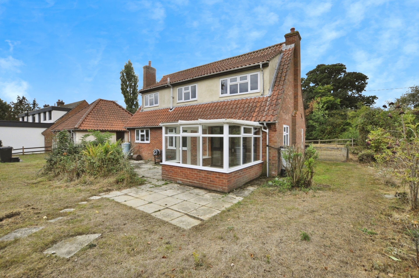
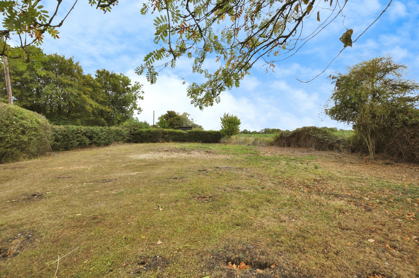
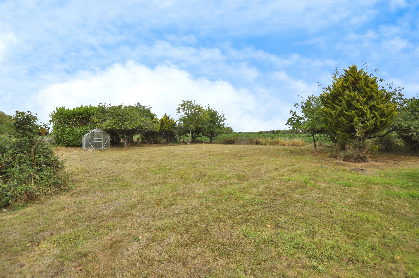
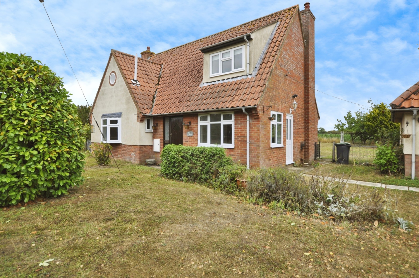
Milch Hill Lane, Great Leighs - £1,900 PCM
Milch Hill Lane, Great Leighs
CM3 1QF
£1,900 PCM
3 Beds
1 Baths
This stunning detached house in Willows Green is the perfect family home and is ready to move into now! To the ground floor of the property, there is an entrance hallway, WC, spacious living room, conservatory, dining room, and a kitchen diner with brand new fitted units and appliances to remain. The first floor boasts a master bedroom with a dressing room space and integrated wardrobes, providing plenty of storage options. There are two further bedrooms positioned on the first floor, plus a four piece bathroom. Further benefits to the property include a large rear garden overlooking fields, oil fired heating, and a detached double garage with a driveway.
Willows Green is positioned just outside the village of Great Leighs in Essex. This sought-after countryside location offers beautiful open fields and farmland, while still being conveniently connected to nearby towns, city centres, and key transport routes.
Just a short drive away is Chelmsford city centre, approximately 20 minutes by car. Chelmsford offers a full range of shopping, dining, entertainment, and professional services, along with a mainline railway station providing direct trains to London Liverpool Street in around 35 minutes. For those commuting by road, the area offers excellent access to the A120, A131, and A12, making travel across Essex and to London straightforward.
Braintree railway station is just 12 minutes away, offering additional rail connections, while Stansted Airport is approximately a 25-minute drive, providing convenient options for international travel. The nearby town of Great Dunmow is also within easy reach and offers a range of independent shops, restaurants, and amenities.
For families, the area benefits from proximity to excellent schools, including the prestigious Felsted School, only six minutes away. Local villages such as Felsted and Great Leighs offer cosy pubs, farm shops, and a strong sense of community, while the surrounding countryside provides countless opportunities for walking, cycling, and outdoor leisure.
The council tax band for this property is band F. Based on Chelmsford Council's Council Tax Bands & Amounts document accessible on the Chelmsford City Council's website, band F in this location results in an annual charge of £3,179.80.
Agents notes:
- This property has a cesspit. The tenant will be responsible for arranging for this to be emptied during the tenancy using a registered waste handler and must avoid flushing non-toilet waste down the drains.
- The open fire in the living room is a feature only and is not to be used.
As an integral part of the community, we've gotten to know the best professionals for the job. If we recommend one to you, it will be in good faith that they'll make the process as smooth as can be. Please be aware that a small number of the parties we recommend (certainly not the majority) may on occasion pay us a referral fee up to £200. You are under no obligation to use a third party we have recommended. Please note that the Home Partnership do not take referral fees for contractors services relating to property maintenance.
Tenants permitted payments info:
We will charge a tenant the following:
1. to secure a property a holding deposit of no more than one weeks' rent;
2. a security deposit with a maximum of 5 weeks rent, or 6 weeks on a property with rent over £50,000 per year;
3. the rent;
* We may charge a tenant the following default fee's/payments:
4. default fee for late payment of rent (after 14 days);
5. reasonable charges for lost keys or security fobs;
6. payments associated with contract variation, at £50 or reasonable costs incurred if higher, when requested by the tenant;
7. payments associated with early termination of the tenancy, when requested by the tenant; and
8. payments in respect of bills - utilities, communication services, TV licence, council tax and green deal or other energy efficiency charges.
Tenants T&C's can be supplied on request.. holding deposit is refundable subject to the t&c's
Company Let Fee's Apply (non housing act tenancy):
Admin fee £300 inclusive of Vat
Tenancy renewal fee £150 inclusive of vat.
Entrance Hallway
Downstairs WC
Living Room
7.47 m x 3.91 m (24'6" x 12'10")
Conservatory
3.00 m x 2.51 m (9'10" x 8'3")
Dining Room
3.00 m x 3.30 m (9'10" x 10'10")
Kitchen/Breakfast Room
6.71 m x 3.20 m (22'0" x 10'6")
Landing
Bedroom 1
4.32 m x 3.91 m (14'2" x 12'10")
Dressing Area
2.36 m x 2.46 m (7'9" x 8'1")
Bedroom 2
2.64 m x 3.20 m (8'8" x 10'6")
Bedroom 3
2.64 m x 3.20 m (8'8" x 10'6")
Bathroom
Garage
