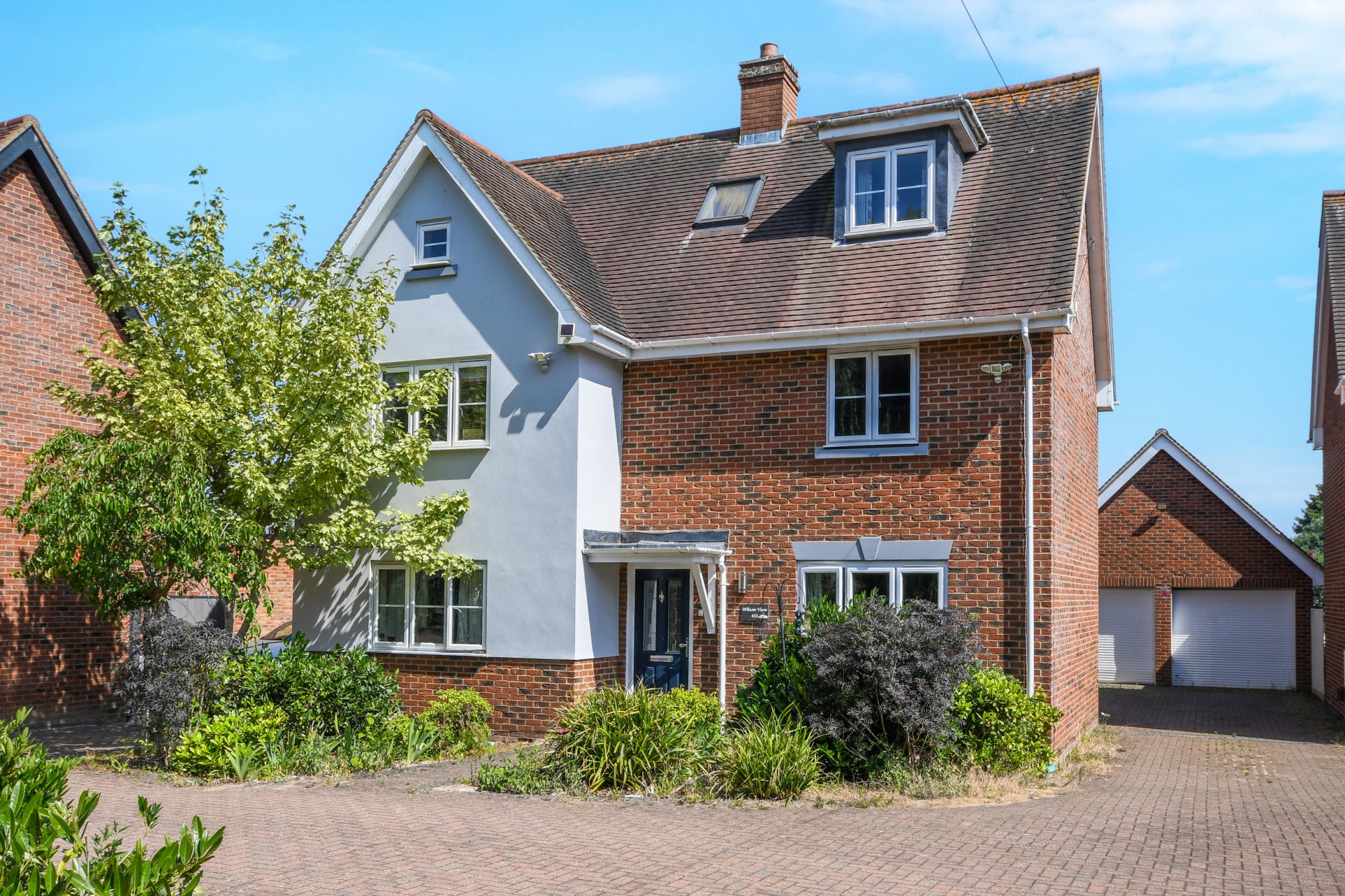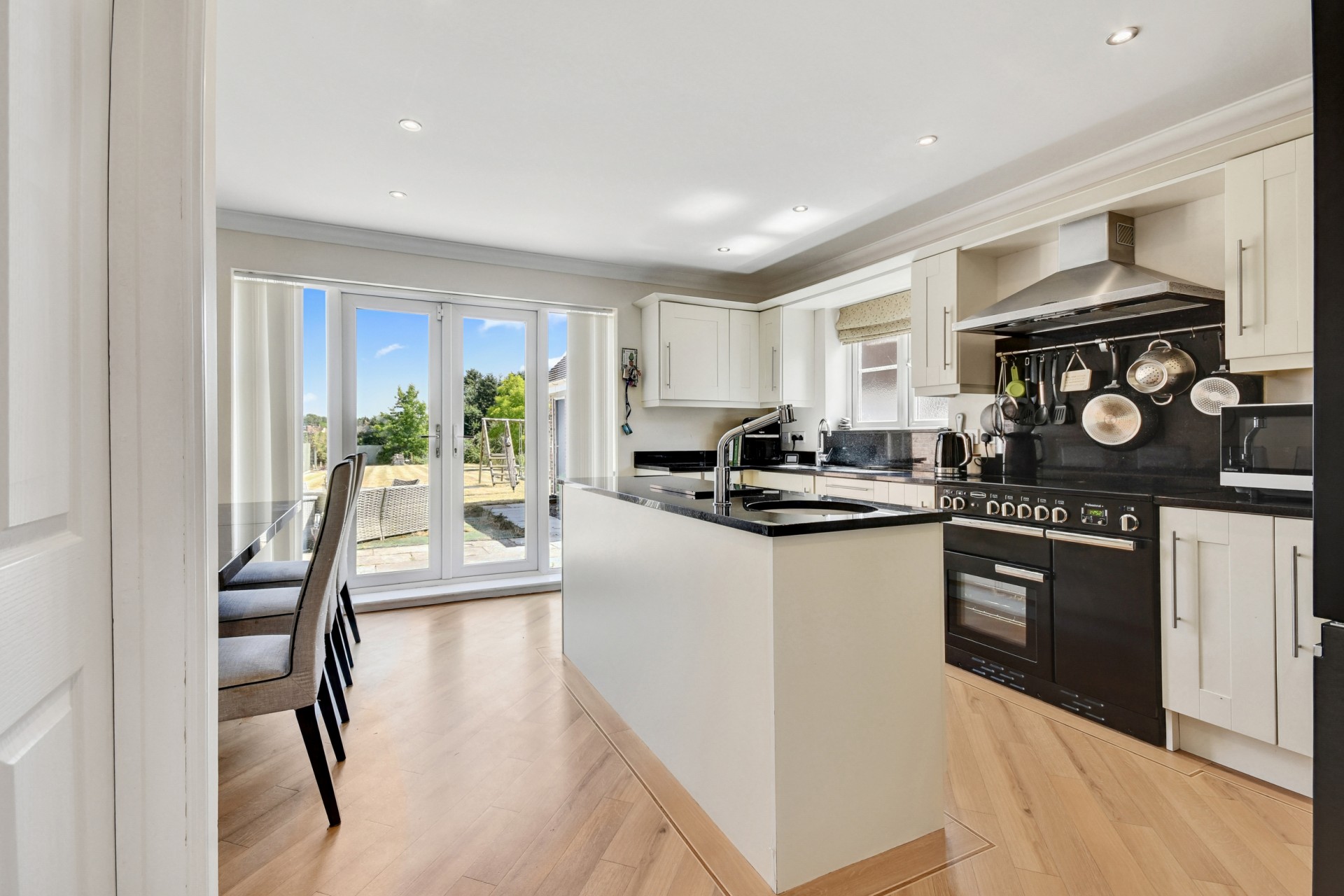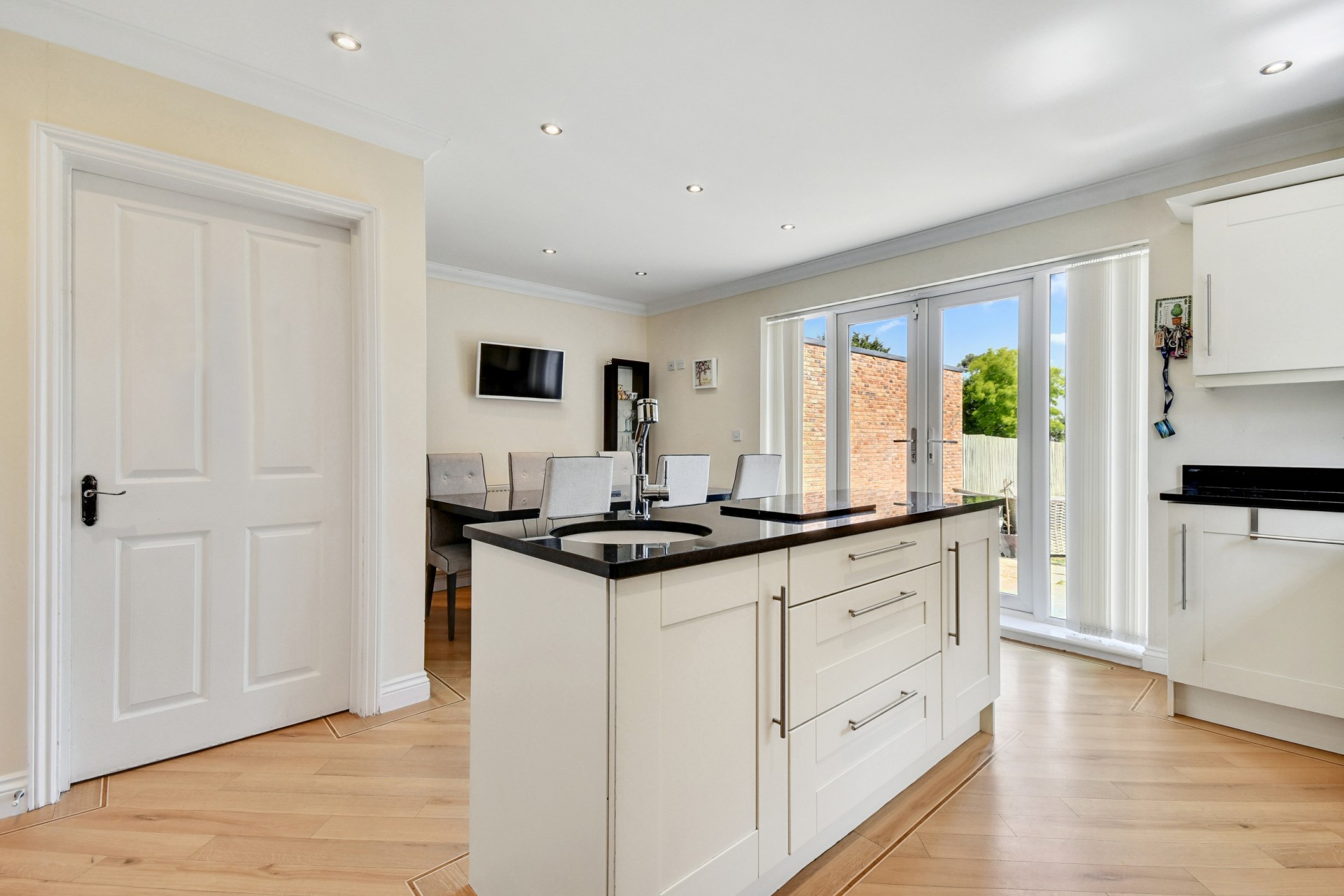


Beehive Lane, Galleywood, Chelmsford - £1,050,000
Beehive Lane, Galleywood, Chelmsford
CM2 8RJ
£1,050,000 (Freehold)
6 Beds
3 Baths
This modern detached family home is set over three floors with an impressive 2,408 SQFT of internal space and is conveniently situated within walking distance of Galleywood Common and opposite Chelmer Park. There are three reception rooms, providing ample space for entertaining, six double bedrooms and three bath/shower rooms. Outside, there is a block paved driveway and double garage to the side and a true highlight of the property is the 176ft garden, offering plenty of space for children to play and adults to entertain or simply kick back and relax. There is also a private and separate vegetable garden perfect for those with green fingers, allowing you to grow your own produce just steps from your kitchen.
Beehive Lane is situated on the outskirts of the City of Chelmsford where the villages of Great Baddow and Galleywood merge, offering excellent connecting road links to the City centre, A12 and A130. The village of Galleywood has a local parade of shops for your everyday needs, there is also a primary school and nearby public houses. There are plenty of nearby country and open field walks including Galleywood Common which is a short walk away and hugely popular with families, dog walkers and mountain bikers. Chelmer Park is located opposite with quality sports facilities. There are football pitches, netball, tennis courts and an outdoor gym to name a few. King Edward VI Grammar (KEGS) and Chelmsford County High School (CCHS) are both positioned within 3 miles and on a frequent bus route in to the City.
Tenure: Freehold
Council Tax: Band G is the council tax band for this property with an annual amount of £3,702.30.
As an integral part of the community, we've gotten to know the best professionals for the job. If we recommend one to you, it will be in good faith that they'll make the process as smooth as can be. Please be aware that a small number of the parties we recommend (certainly not the majority) may on occasion pay us a referral fee up to £200. You are under no obligation to use a third party we have recommended.
Should you successfully have an offer accepted on a property of ours and proceed to purchase it there is an administration charge of £36 inc. VAT per person (non-refundable) to complete our Anti Money Laundering Identity checks.
Ground floor
Entrance hall
Cloakroom
Lounge
5.26 m x 3.84 m (17'3" x 12'7")
Dining room
4.01 m x 3.73 m (13'2" x 12'3")
Study
2.92 m x 2.21 m (9'7" x 7'3")
Kitchen/breakfast room
5.28 m x 4.60 m (17'4" x 15'1")
Utility room
1.70 m x 1.73 m (5'7" x 5'8")
First floor
Landing
Bedroom 1
5.23 m x 4.72 m (17'2" x 15'6")
En suite shower room
Bedroom 3
3.20 m x 5.31 m (10'6" x 17'5")
Bedroom 4
4.04 m x 3.89 m (13'3" x 12'9")
Bathroom
Second floor
Landing
Bedroom 2
3.86 m x 3.45 m (12'8" x 11'4")
En suite shower room
Bedroom 5
3.07 m x 3.51 m (10'1" x 11'6")
Bedroom 6
2.72 m x 3.45 m (8'11" x 11'4")
Outside
Front garden
Please note that the Weeping Willow tree to front is subject to a TPO (tree preservation order).
Driveway
Double garage
5.46 m x 5.66 m (17'11" x 18'7")
Rear garden
53.64 m x 13.11 m (176'0" x 43'0")